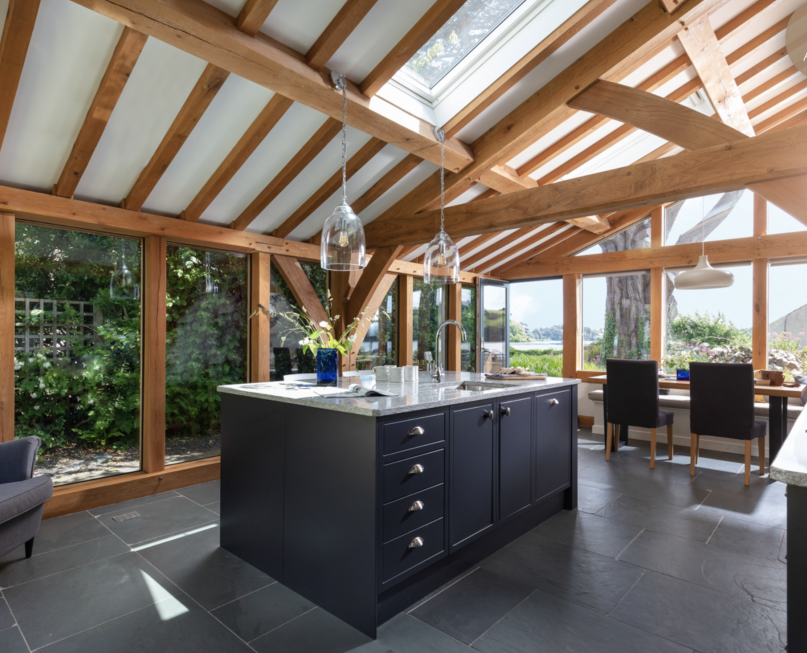The Planning Process

The Planning Process
Although the planning process can be long and complicated, we take care of all the form filling and negotiating with the planners.
It is not always a straightforward task to determine whether or not your project will require planning permission.
In general terms, if you plan to build in front of the existing building line, or build more than 4 metres high, or change the front elevation, except with a porch, you may well require planning.
If you live in a Conservation Area, an Area of Outstanding Natural Beauty or you own a listed building then it is more than likely that you will need planning permission and or Listed Building consent.
For those of you new to this process, please check out my quick summary and check the link at the foot of this page for more information.
The planning process normally takes 7-8 weeks from the date your application is accepted and it can often take a month or more to create a scheme that you approve.
If its a simple extension, then it will be a “Householder application” which is a quicker decision procedure.
Start of work can often be six months from the date you instruct us to begin design work.
For this reason, it makes sense to start design work well in advance to allow you time to make changes to the design as your plans are developed and amended.
We see this design process as a partnership, translating your ideas through sketch schemes that grow organically into a viable and cost effective project.
Planning Permission
Before work starts the scheme must meet the planning laws – options include:
A Pre-Application enquiry:
Useful when there are issues to resolve before we begin preparing plans – this can be a low cost method of obtaining the planning authority’s views on the prospect of getting planning, before you are committed to detailed plans.
It is necessary to prepare a site location plan and an indication of the extent of the application, its content, access and a rough idea of scale. Once submitted there is usually three weeks to wait while a planning officer visits the site and writes back outlining their opinion of the chances of obtaining permission.
This is an officer’s view, not that of the Council, but without officer’s support, a subsequent application is likely to be turned down. This useful guidance can advise us on the next steps.
We may then prepare an outline application:
This provides site location, access details and indications of various limited aspects of the design.
Outline approval can be useful for clients seeking to obtain an approval in principle, with a detailed application to follow once the concept of development is established.
It is considerably cheaper than going for detailed design but the permission granted will require a further submission of detailed plans to satisfy the conditions set in order for work to start.
These are usually details of elevations, door and window design, scale, access, materials and landscaping.
Detailed application:
We recommend applying for this in projects where we know planning permission is very likely to be granted.
This includes schemes where there are no matters of principle to decide and where the access and scale of development – say an extension – is not in danger of overlooking or overshadowing neighbouring properties or other issues likely to offend neighbours or the planning laws.
Plans submitted in a detailed application will feature existing and proposed plans, elevations, roof plan, site plan, block plan and details of materials.
We will often add three dimensional artwork and sections through the adjoining land to support the proposal.
Permitted Development:
Recent changes in planning regulations may well mean your proposed extension does not need Planning Permissions, provided certain requirements are met.
We can guide you through the complex rules and ease the process. We sometimes recommend using the “Do I need Planning” application form which offers quick confirmation that your scheme comes within permitted development and does not need planning.
Building Regulations
Once you have planning, your project must meet the need Building Regulations
Nearly all changes you might want to make to a house are governed by the Building Regulations,
with the exception of garden walls and sheds and internal non-structural
alterations.
Even installing a log burner can require permission.
We will apply on your behalf, usually following planning approval and the process
normally takes a few weeks, depending on the complexity of the scheme.
We will use the plans created to gain Planning Permission as a basis for seeking
Building Regulations approval, amended and annotated and with additional
sections and full specification, showing how the structure will be built.
These plans also enable builders to accurately cost the project, as they provide an exact specification of materials and standards required for the build. You may well need the services of a structural engineer to specify steel beams and roofs – we will advise and obtain quotes for you.
For further information, try this link: The Planning Portal
